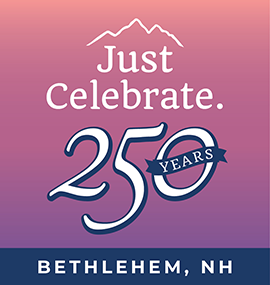07/13/2022 PB Minutes
TOWN OF BETHLEHEM
2155 Main Street
Bethlehem, NH 03574
TOWN OF BETHLEHEM
Planning Board Meeting
July 13, 2022
ZOOM AND IN PERSON
MINUTES
6:00 PM
PRESENT: Chair Mike Bruno, Vice Chair Anthony Rodrigues, Kevin Roy, Kim Koprowski, Martie Cook, Alecia Loveless and Chris Jensen.
Chair Bruno opened the meeting at 6:20 due to ZOOM issues.
All stood for the Pledge of Allegiance
AGENDA
Tara Bamford Subdivision updates continued from June 8, 2022. ADAIR CONDOS
Tara explained what was needed for completeness of submission
Zoning Ordinance requires density calculations to be based on poorly and very poorly drained soils. The plans show, and the density calculation is based on, “wetland area.”
Tara spoke with Christopher Danforth, Certified Wetland Scientist with Keach-Nordstrom Associates – She was able to speak with him by phone on 7/11 and during the call Mr. Danforth stated that his instruction to the wetland scientist conducting the fieldwork had specifically been to include all areas of poorly drained soil in the mapping (even though this was not in accord with the ACOE Manual) so that the information could provide the basis for the density calculation required by the Bethlehem Zoning Ordinance.
If the Planning Board chooses to approve this plan, the term “wetland area” in the density calculation should be corrected to note that it includes all areas of poorly drained soil so it is clear that the density is in compliance with the Zoning Ordinance.
There was not a proposed road right-of-way shown on the plans. (Subdivision Regulations Section 7.01 (16 & 34).
A 40-ft right-of-way has been added to the plans. This should be added to the legend in the final version of the plans and differentiated from snow storage areas.
Note – the Subdivision Regulations (Section 8.04.2.b) give the Planning Board the discretion to allow the right-of-way for internal roads such as this to be reduced from 50 to 40 feet “…provided the applicant can demonstrate the adequacy for providing all future utilities, grading and drainage, and safe passage for users, including cars, trucks, bicycles, and pedestrians.”
As part of its future deliberations, if the Planning agrees that 40 feet is adequate, the Board should make sure that the record shows a positive finding on this point.
A plan for the proposed common areas for recreation and multi-use paths needs to be provided (Subdivision Regulations Section 701 (32)). In the case of a proposed Cluster Development, this information needs to demonstrate the adequacy of the recreation and open space areas. She asked the board to give her access to town council for the open space.
The applicate has made all the units 3 bedroom – well radii will be 100’ – the well on the property is not in service. The water lines need to be located – 41 units – to comply with 80,000 square feet per unit for district 2.
Tara Bamford – there is enough added information to proceed with the public hearing.
Bridget Souza with Keach – Nordstrom – Tara did a great job – total units will now be at 41 – to comply with the 80,000 sq. ft. lot size – 100’ radii for the wells- all units will be 3 bedrooms.
Chair Bruno motion to accept the ADAIR CONDOMINIMUM CHECKLIST as complete pending approval from the fire department, Village District, and the road agent. Vice Chair Rodrigues seconded. 7-0 passed.
Chair Bruno would like the applicate to speak with the Village District regarding hydrants – fire chief regarding the cul-de-sac and the largest ladder truck.
Kim Koprowski – snow removal – equipment storage – Mr. Keach – the snow removal will be handled by a 3rd party.
Site plan is no longer required per Tara Bamford – Chair Bruno will ask for notes from Tara prior to the next hearing on 3rd party engineer – $3000.00 for Guider Lane and 302.
Martie Cook made a motion to have a 3rd party engineer study Guider Lane and 302, with the applicant being responsible for the $3000.00. Chris Jensen second. 7-0 passed
Chair Bruno made a motion to permit Deb Bayley to reach out to town council through Tim Fleury to authorize Tara Bamford access by phone to discuss open space for the ADAIR project. Kevin Roy second. 7-0 passed
Closed ADAIR subdivision Checklist
Next hearing set for August 10th, 2022 – ADAIR CONDOS SUBDIVISION
Open Hibberd conceptual
April Hibberd asked the Planning Board for a waiver for Site Plan Review for her multi-family home. She owns a 3 Apartment home in District 2. Her family has been renting out the top two floors. She lives on the lower level.
She was directed to the Zoning Board for a Special Exception. In district 2 you are required to ask for a Special Exception for multi-family – Tara Bamford – wait until the zoning ordinances are updated to file.
Board members agreed that she should also speak with the fire chief.
Close Hibberd conceptual
Minutes June 22, 2022
Vice Chair Rodrigues motion to approve minutes from 6-22-22. Chris Jensen second. 5-2 passed
Kim Koprowski and Alecia Loveless abstained
Chair Bruno made a motion to go into non-public session per RSA 91A-3 II (legal, personnel, reputation) @7:35 – Alecia Loveless second. – roll call – motion passed
Board business
Alternates – there has been no response – Mr. Jensen will continue to run the position on the Facebook page.
Discussion about gravel pit inspections in August
Chair Bruno motion to adjourn. Alecia Loveless second. 7-0 adjourned
Respectfully submitted
Deb Bayley
Planning/Zoning Clerk

