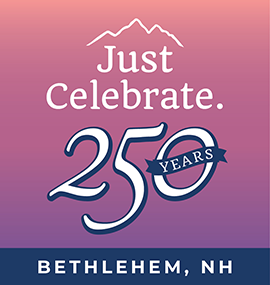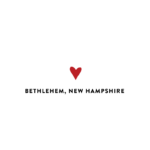10/26/2022 PB Minutes
TOWN OF BETHLEHEM
2155 Main Street
Bethlehem, NH 03574
TOWN OF BETHLEHEM
Planning & Zoning Joint Meeting
October 26, 2022
Minutes
______________________________________________________________________________
Planning and Zoning Board: Chair Mike Bruno, Vice Chair Anthony Rodrigues, Kim Koprowski, Martie
Cook, Andrea Bryant, Chris McGrath, and Nancy Strand.
Zoom: Veronica Morris, Ruth Heintz, and Tara Bamford
Absent: Chris Jensen, Kevin Roy, and Alecia Loveless
_____________________________________________________________________________________
Meeting opened at 6:00 pm with the Pledge of Allegiance.
The Minutes of the October 12th meeting, approved. Motion by Anthony, Seconded by Kim.
Opened Work Session with professional planner Tara Bamford.
Review of the Draft Amendments to the Planning Ordinances document (75 pages) began. These documents are available at: https://bethlehemnh.org/wp-content/uploads/2022/10/zoning-first-draft-changes.pdf
Tara explained that the indicated changes in the Planning Ordinances are highlighted in three ways:
- Items approved by prior Town Meeting Warrant.
- Items that are “minor changes” and will be included in the large “housekeeping” warrant article.
- Items that constitute “substantive changes” are in yellow. These changes affect the ordinances on people’s land.
- There may be some areas that are in a gray area between these three categories. Tara will reach out to the Town Attorney Walter Mitchell for clarification. (These items are highlighted in yellow).
The first item is a substantive change in Article 2. Minimum lot size is discussed in Article 5, but nowhere does it indicate that should be read as a residential density to avoid confusion. Technically someone could take that minimum lot size listed in Article V and put four homes on it. The wording here makes it clearer.
An example of a minor change is text referring to “buildings” in some places and “buildings and structures” in other places. Tara has updated them all to refer to “buildings and structures” wherever possible for consistency (Article 2, page 4). The same has been done with “building permit” to “building & zoning permit.”
An example of a substantive change is with the setbacks for a lot with frontage on a corner lot: does the property have essentially two front yards or does the property developer get to choose which will be the front yard (based on point of access) and designate the other as a side yard.
Discussion ensued about what other towns ordinances are; what would the E911 address be; how would it affect driveway permits and E911 numbers/address assignments; what are the ramifications of snow removal, utilities, road widening, with a narrower setback from the center of the road.?
In District 1 Main Street, a building would be 60 feet from the centerline and 15 feet from the center of the road on the side street, which could be difficult to manage. The alternative of applying to the ZBA for a variance or special exception is available. Should it be a special exception or a variance? Tara will provide criteria. Providing a standard exception for setbacks to be the average frontage of neighboring houses could be an alternative. Tara will provide draft alternative language for Special Exceptions. After several minutes of discussion, the board was split 50-50 on setbacks and agreed to take up at the following meeting.
Article II, Item D – was approved by prior warrant article (2016) but not incorporated.
Article II, Item E – was approved but the language is incorrect and conflicts with other language. It should be left out. Some paragraphs were duplicated and should be removed prior to presenting changes. For example:
- Article II, Items A, B, C (below other text, duplicate numbering).
- Article II, Item H – Parking – this is an example of correcting the reference to the Site Plan Regulations rather than duplicating the regulations and risking conflicts. Single family dwellings maintained, but the Planning Board has flexibility to work with landowners for their business.
- Article II, Item I – Move nonresidential uses from each district’s section to general provisions but add multi-family dwellings and change of use.
- Article III – Changed name to Solid Waste since there aren’t any other special use regulations.
- Article IV – Nonconforming uses
- Deleted a paragraph that is already in Article V (removing redundancies, not deleting completely)
- Added text for nonconforming uses to allow for special exceptions for expansions to buildings, in accordance with recent court cases.
- Added clarifying language for use of nonconforming lots that comply with other requirements (setbacks for sewer, etc)
Article V – Districts
The districts are defined in text – the text overrides any map. The only district with a minor discrepancy in description is District I – Main Street. Because the text overrides any map, PB decided to clarify the description for DI Main Street as All lots on Main Street (Rt 302) between Lewis Hill Rd extending East to Turner Street as of March 2023. All lots to have primary access via Main Street/Rt 302.
Accessory Dwelling Units: Required under state law everywhere a single-family dwelling is permitted. If the Town doesn’t have guidelines than it must be permitted without exception or limits per the RSA. Intention for Bethlehem to start with basic limits: attached to primary dwelling, owner-occupied (ADU or house), limited size (between 750SF or not more than 2 bedrooms). Tara to draft updated language. Will revisit in 2023 when looking at ways to get more housing in the area.
(Mr. McGrath left the meeting.)
District tables: Will revise to include the information in the tables because they are convenient – however, will include note to include the references to the larger text. Added greenspace cover. Asterix notes have been revised to numbered notes.
Manufactured Housing: The amendment has flaws, per the town attorney. RSA 674:32 states that manufactured housing must be permitted in residential areas on individual lots OR limited to manufactured housing parks. It cannot be done by Special Exception. The choices are: allow in residential areas on single lots OR remove and allow only in parks. Can choose by district – do not allow in D1 Main Street, do not allow in landfill district. Redo to permit, without special exception, in Districts 1, 2, 3, and 4. (Not District 1 – Main Street). This is the minimum fix of the error. Address any substantive changes later. Language on Page 16 was clarified for readability.
District III: Suggested changing the second use case “any use of the same general character” to special exception, same as District II. This puts judgement calls before the ZBA. Placing similar changes (D1) before the ZBA would also be appropriate. Tara will give draft language.
District IV: Removed duplicate table, made sure that second table (kept) reflected the correct information, e.g., Light Industrial use.
Signs: Language has been revised to reflect recent court cases. The basic rule is if you must read the sign to determine the content, it is illegal. The exception is to determine location (may require onsite). The sign language is otherwise matches the new site plan regulations. Sludge, lighting, left alone.
Article XI: Multifamily: Removed introduction which isn’t relevant. Updated references. Clarified density. Removed duplicate parking requirements (will refer to site plan regs).
Article XII: Cluster development: Suggested language for contiguous open space so that cluster developments have usable greenspace. Open space should be located and designed to protect important resource areas such as agricultural land, wetlands, shorelands or other important habitat and/or to result in realistically and conveniently usable recreational area(s) for future residents.
Article XIII: Manufactured Housing: Updated references, so that housing isn’t required to match the “2000 HUD Code” but rather the “current HUD code”. It also requires installation by a NH Licensed installer, in compliance with another newer HUD requirement. Discussion was had to clarify the foundation types between mobile home subdivisions versus park. Language was modified to remove Selectboard approval and add Planning Board approval for site plan, etc. Veronica to send Tara language for water supply where it appears to have been deleted by accident.
Floodplain management: This language is required for flood insurance from the state. Tara will update.
Personal Wireless Service Facilities: Language of items 1-6 was adopted by prior town meeting and should be inserted as approved.
Article XVII: Capital Improvement Plan and Impact Fee Section. Tara suggests it be removed. In Tara’s opinion, it is beyond the capacity of many small towns. This does not mean that the Town cannot ask for specific changes from a development – like road changes, sewage lines, etc. Impact Fee schedules are not tied to development – it’s a different permit fee that, if the town doesn’t use in a timely manner, it must be refunded. By hand vote, agreed to eliminate section. Small Wind Energy Systems adopted 2011 – now added to the ordinance.
Article XVIII: Enforcement – Text changes to make consistent with planning and zoning regs elsewhere.
Article XIX: Zoning Board – Text needed to be updated since members are now elected. Added information about duties and powers, as well as other fees. Added language for Special Exception Criteria – text may not match 2021 Town Meeting. Tara & Andrea to modify to match the warrant which specifically said it was changing the criteria, not the entire section. Mandatory language about variances was added. Information about Special Conditions was also added as it reminds people of various options that are available to help reach a compromise.
Definitions: Were not revised in detail. That will be at the end when everything else is done. For now Tara has added definition of ADU, added definition for Buildings (separate from Structures) and definition of Structures, for example.
The board then shifted to reviewing suggested language for home-based businesses – sample ordinances from other towns. Discussion of Easton, Gorham, and other experiences with businesses in town, e.g., massage therapists, bakery. Trash, parking, signage – what should be required? Based on the discussion, Tara will develop some language to consider.
Temporary housing permitting language was discussed – as a replacement for Temporary Permits – under manufactured housing. The goal was to reduce the health hazard from improper water/sewer use and make sure that they aren’t used permanently. While illegal under our current planning/zoning ordinance currently, do we want to revise that language now with the housing crisis. There is no exception for people living on their land – it’s contrary to the state building code to allow RVs as a residence. It may cause us to have to enforce something that we know is going on but have been turning a blind eye for now. The board deferred discussion of this for now.
The Board discussed the calendar, dates for meetings and hearings. The next meeting/work session with Tara was scheduled for November 30. Next meeting is November 9.
The meeting was adjourned (Motion by Anthony, seconded by a Kim).

